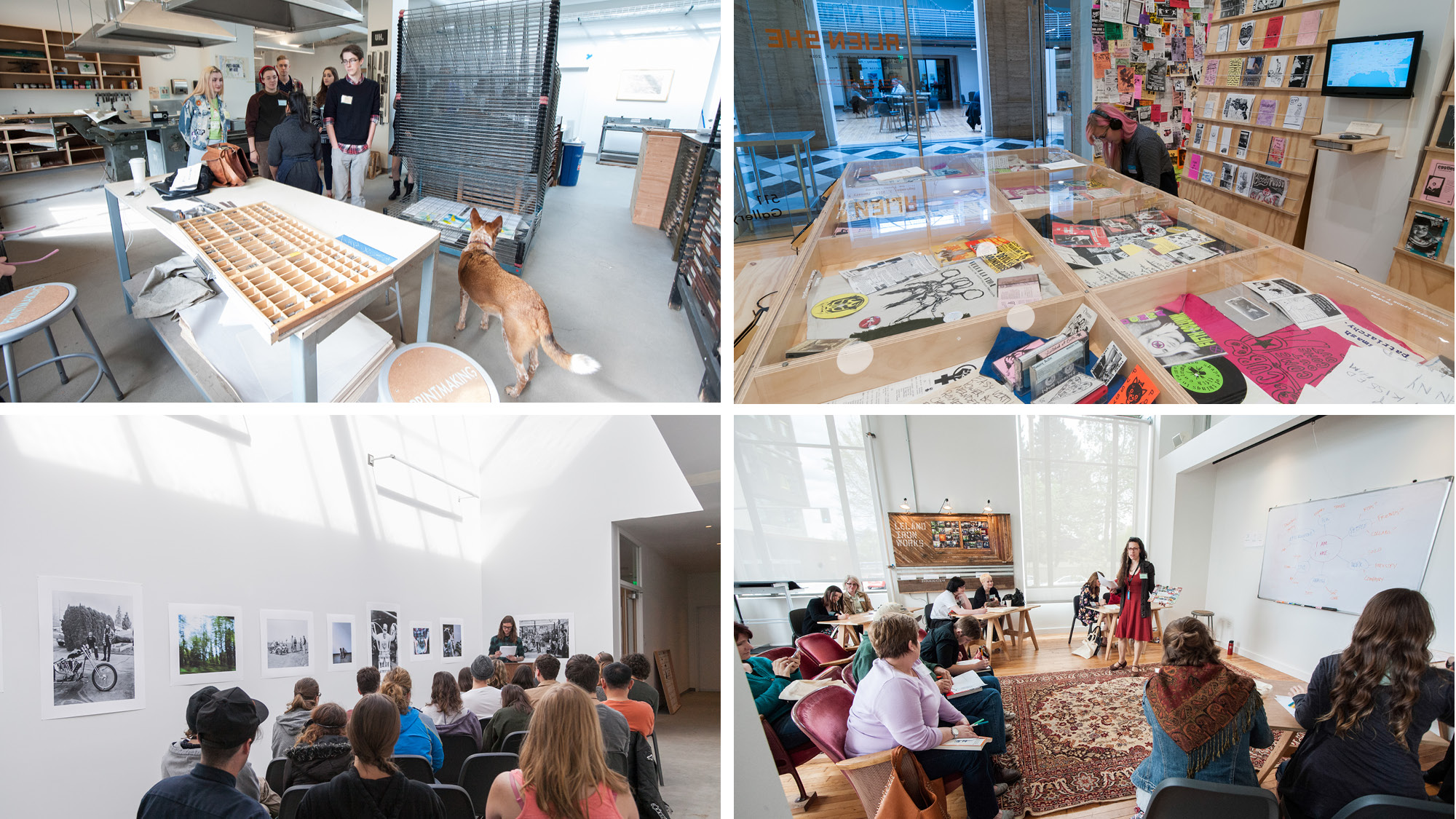The Pacific Northwest College of Art collaborated with Allied Works for more than a decade to plan for the growth of the institution and its programs in the visual arts. A visionary master plan addresses PNCA’s programming, property acquisition strategies and facilities utilization over a 20-year period. At the same time, the plan identifies a number of independent and transferable strategies that give expression to their educational vision.
The keystone project is the adaptation of an historic post office into the college’s new headquarters, the Schnitzer Center for Art and Design. Completed in 2015, the Center houses PNCA’s core academic programs and serves as a meeting place and intersection with Portland’s diverse creative communities. The design enhances the existing beaux-arts structure while introducing new spaces for exhibition, dialogue and creative production. A new mezzanine, suspended on slender cables, defines key points interaction: a three level, light-filled atrium, a resource library and object study gallery. A shared public corridor links these spaces, bringing the city into the life of the institution.













